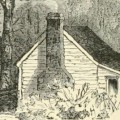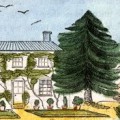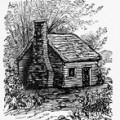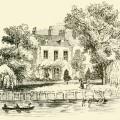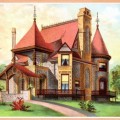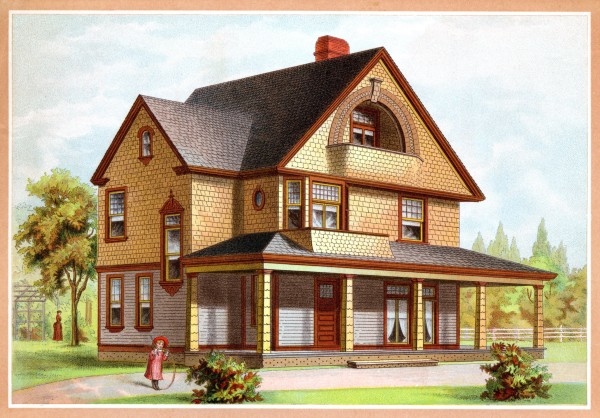 In 1887, a Scientific American Architects and Builders Edition included a number of house drawings and house plans. This stately home was identified as being “a dwelling of moderate cost.” Maybe it’s just me, but, this looks like quite a lovely home that even in 1887 would have been out of reach for many households.
In 1887, a Scientific American Architects and Builders Edition included a number of house drawings and house plans. This stately home was identified as being “a dwelling of moderate cost.” Maybe it’s just me, but, this looks like quite a lovely home that even in 1887 would have been out of reach for many households.
This pretty yellow house was designed with only 2 bedrooms on the second floor but it also had two “chambers” on that floor. It easily could have been used as a four bedroom home. It even had a butler’s pantry – probably something quite in fashion back then.
The drawing also includes a garden area, complete with a gazebo; trees, bushes, a white fence and a little girl in the front walkway playing with a hoop.
Along with the full-color finished drawing of this yellow house, the magazine had the floor plans for both stories. I thought I would share all three drawings here, to keep things simpler.
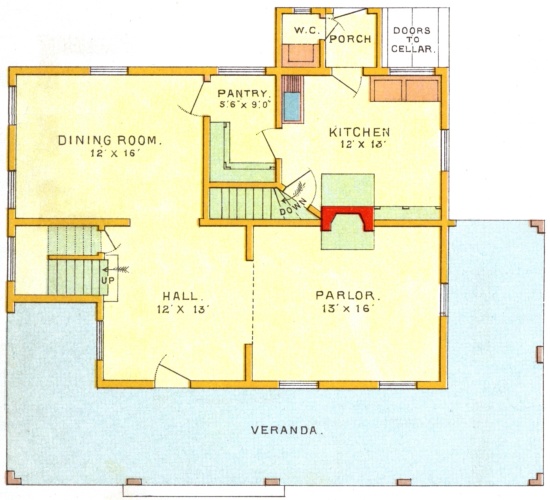
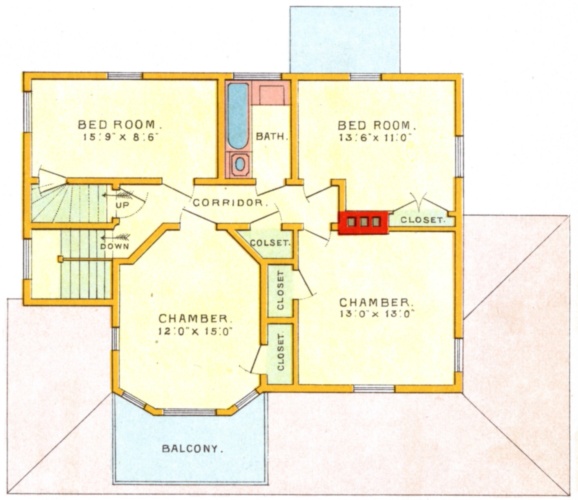
This image is copyright free and in the public domain anywhere that extends copyrights 70 years after death or at least 120 years after publication when the original illustrator is unknown.
