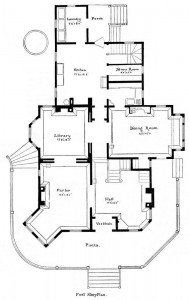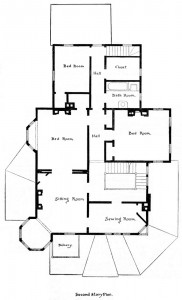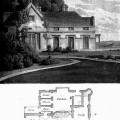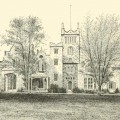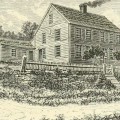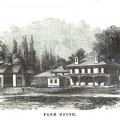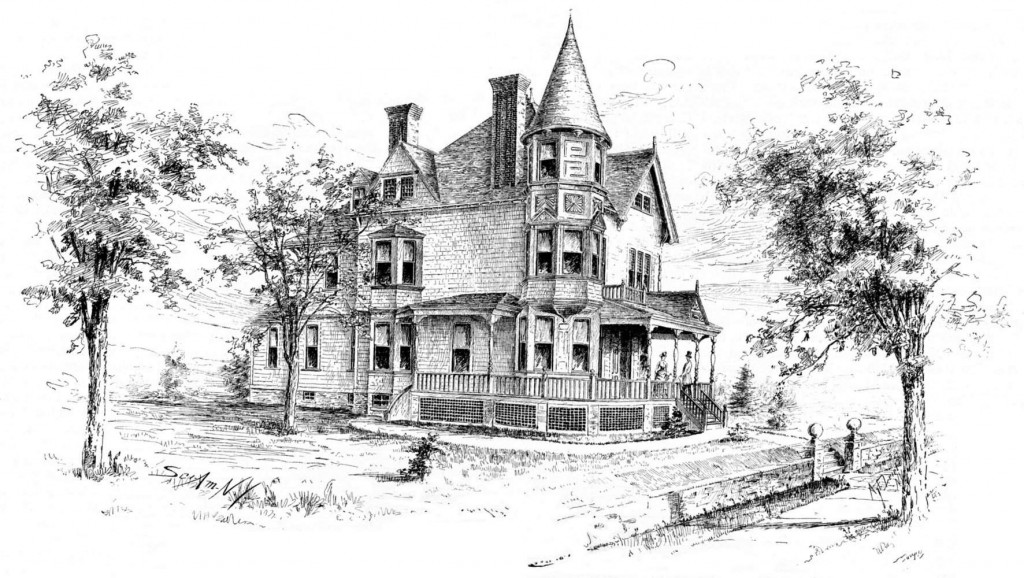 Since there was no other name given to this beautiful house drawing and floorplans, I thought I would name it based upon where an example of it was built. It was designed by S. W. Whittemore and built in East Orange, NJ. The description, as it appeared in the December 1887 edition of Scientific American Architects and Builders Edition seemed more intent on focussing on the price of the home – $8,000. Sounds like a bit of a bargain until you realize that the typical American salary at the time was under $500 a year. But, for those with the funds, they too could have this stately home with a fully furnished attic and an almost full-sized cellar.
Since there was no other name given to this beautiful house drawing and floorplans, I thought I would name it based upon where an example of it was built. It was designed by S. W. Whittemore and built in East Orange, NJ. The description, as it appeared in the December 1887 edition of Scientific American Architects and Builders Edition seemed more intent on focussing on the price of the home – $8,000. Sounds like a bit of a bargain until you realize that the typical American salary at the time was under $500 a year. But, for those with the funds, they too could have this stately home with a fully furnished attic and an almost full-sized cellar.
How tall and imposing this New Jersey house must have been. The home was 36 feet across and 51 feet deep, excluding the piazza and laundry. The cellar was 7 feet, the first story 10, the second story 9.5 and the attic was 8 feet. Meaning the home stood at least 30 feet tall and was actually probably taller when you factor in floors and the turret room.
I’ve included slightly smaller versions of the actual drawings here and if you want to see the largest size, simply click on each drawing to see them.
This image is copyright free and in the public domain anywhere that extends copyrights 70 years after death or at least 120 years after publication when the original illustrator is unknown.
