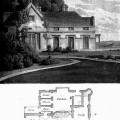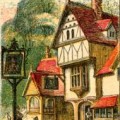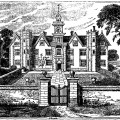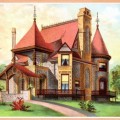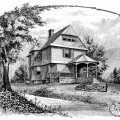This is another of those wonderful house illustrations from the December 1887 Scientific American Architects and Builders Edition. I’ve given this one the name of Artist House because of the clever way the illustrator presents the artist’s rendering of the home.
Framed by an artist’s palette, complete with brushes, this residence was considered a cottage home. Like many of the homes the magazine labeled as being a cottage, it looks a bit too big to be a cottage. The outer dimensions of the home are 32 feet wide by a little over 39 feet deep; not including the bay window and butler’s pantry. Although the home has two fireplaces, it was designed to be heated by a furnace; apparently something a bit of a novelty for the time. The estimated cost of construction, including the furnace and mantels was $4,200.
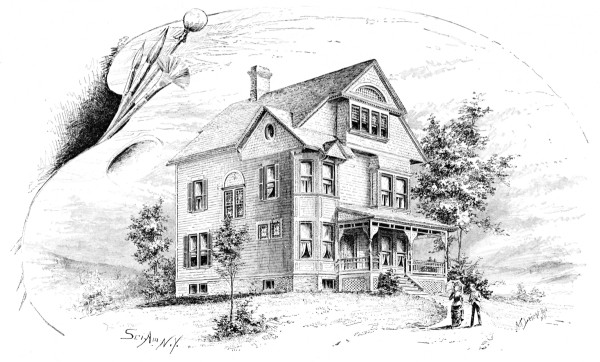
As you can see by the included floor plans,this home has large and spacious rooms on both floors.
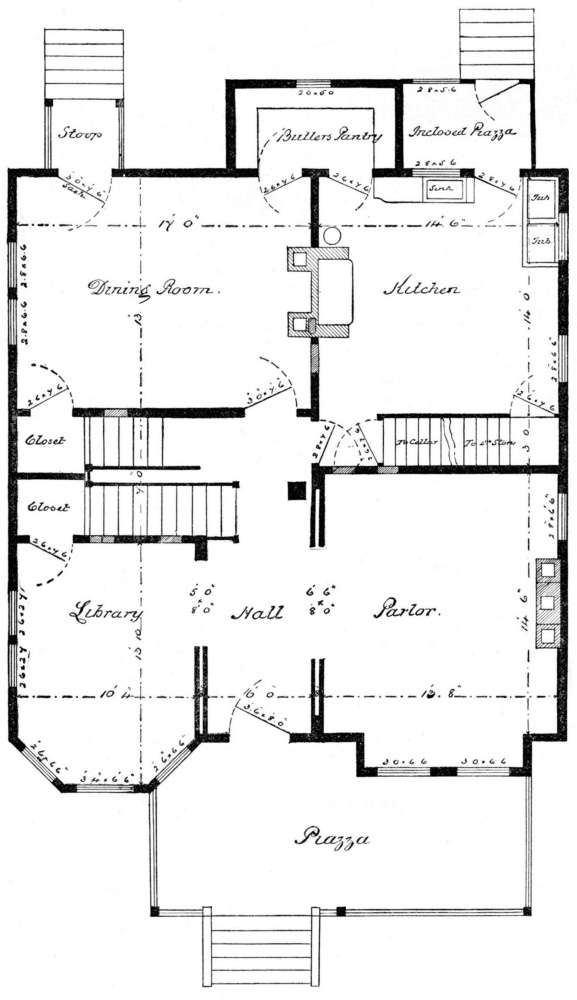
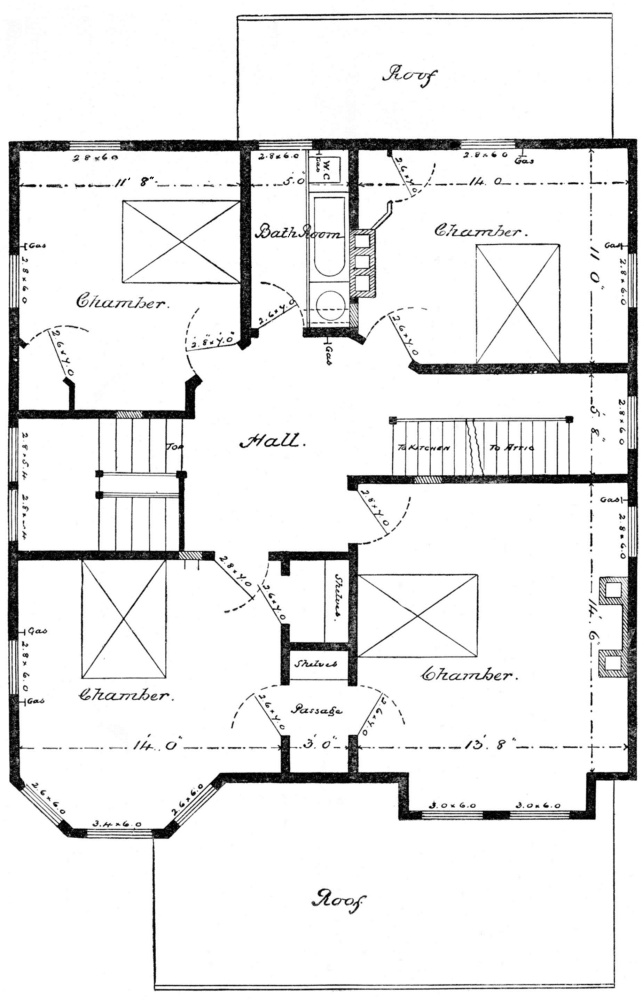
This image is copyright free and in the public domain anywhere that extends copyrights 70 years after death or at least 120 years after publication when the original illustrator is unknown.
