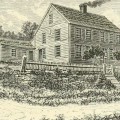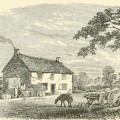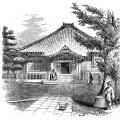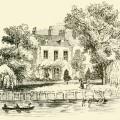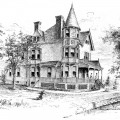This farm house drawing dates back to 1852. It was provided as an example of a simple farm house, suitable for a small farm of perhaps only 100 acres or so. It was a style that was fairly common in the New England States and New York. The author used house plans from that region, along with a few modifications to create this plan.
John William Orr (1815-1887) illustrated this book all about farm houses, cottages and out buildings. Rural Architecture, Being a Complete Description of Farm Houses, Cottages and Out Buildings included this farm house drawing and a number of other building drawings with plans.
What might be a little surprising, is that this house plan includes and extension for a swill-room, piggery, workshop and a wagon-house. I remember stories from my great-grandmother. It was quite common for the animals to be brought into the kitchen in the colder months. How much smarter is this design that creates under-roof space for animals separate from the living-quarters?
I’ve included both the drawing of the house along with the plans for building it. The house plan is broken into two sections.
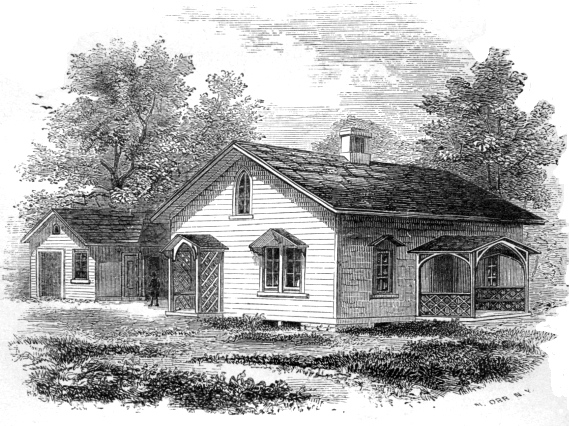
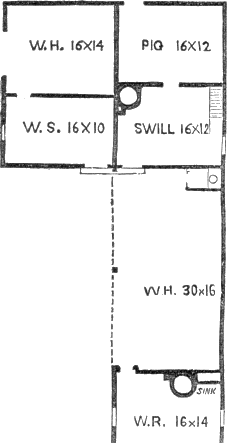
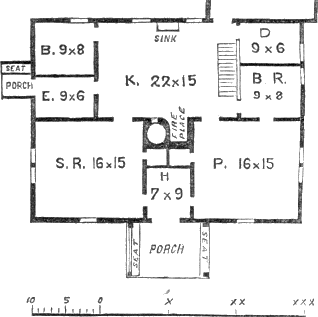
This image is copyright free and in the public domain anywhere that extends copyrights 70 years after death or at least 120 years after publication when the original illustrator is unknown.
